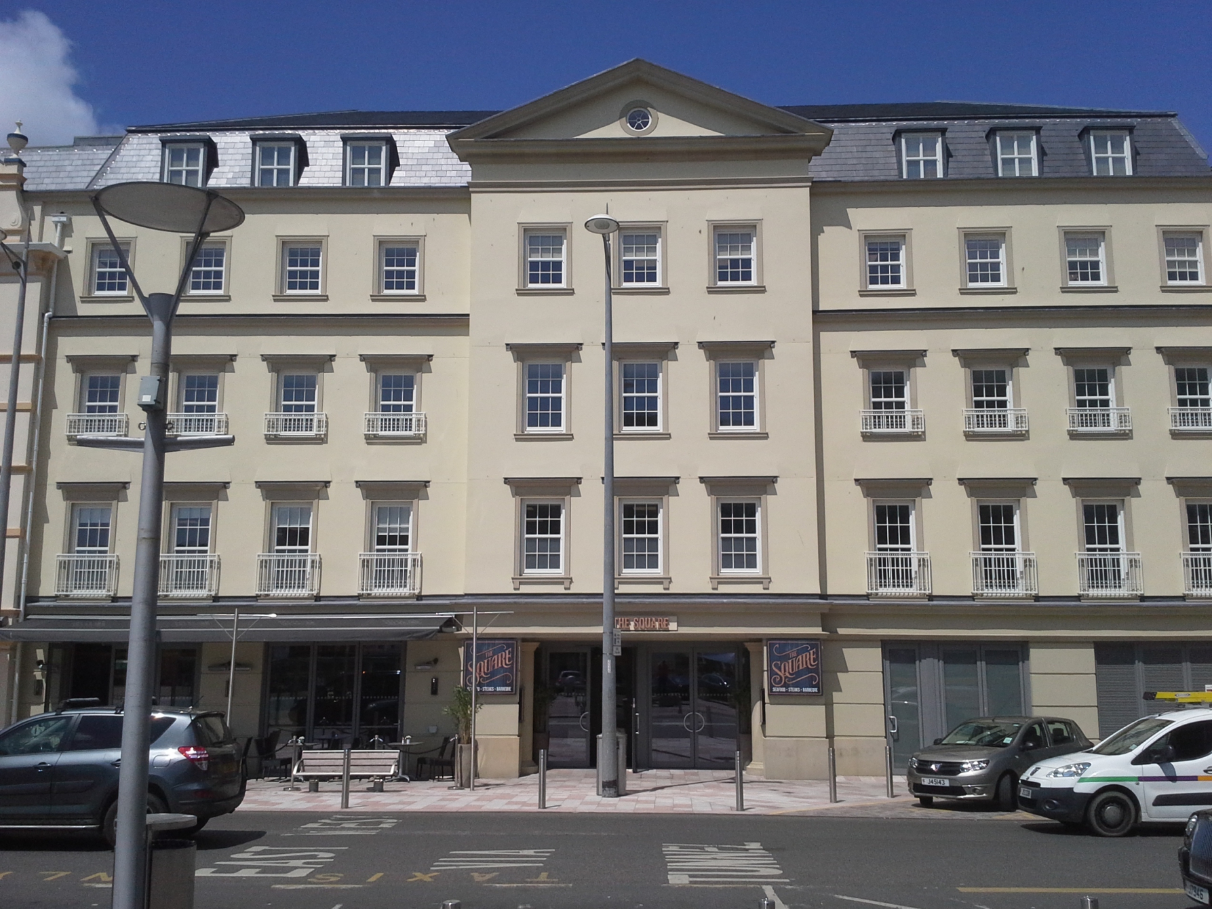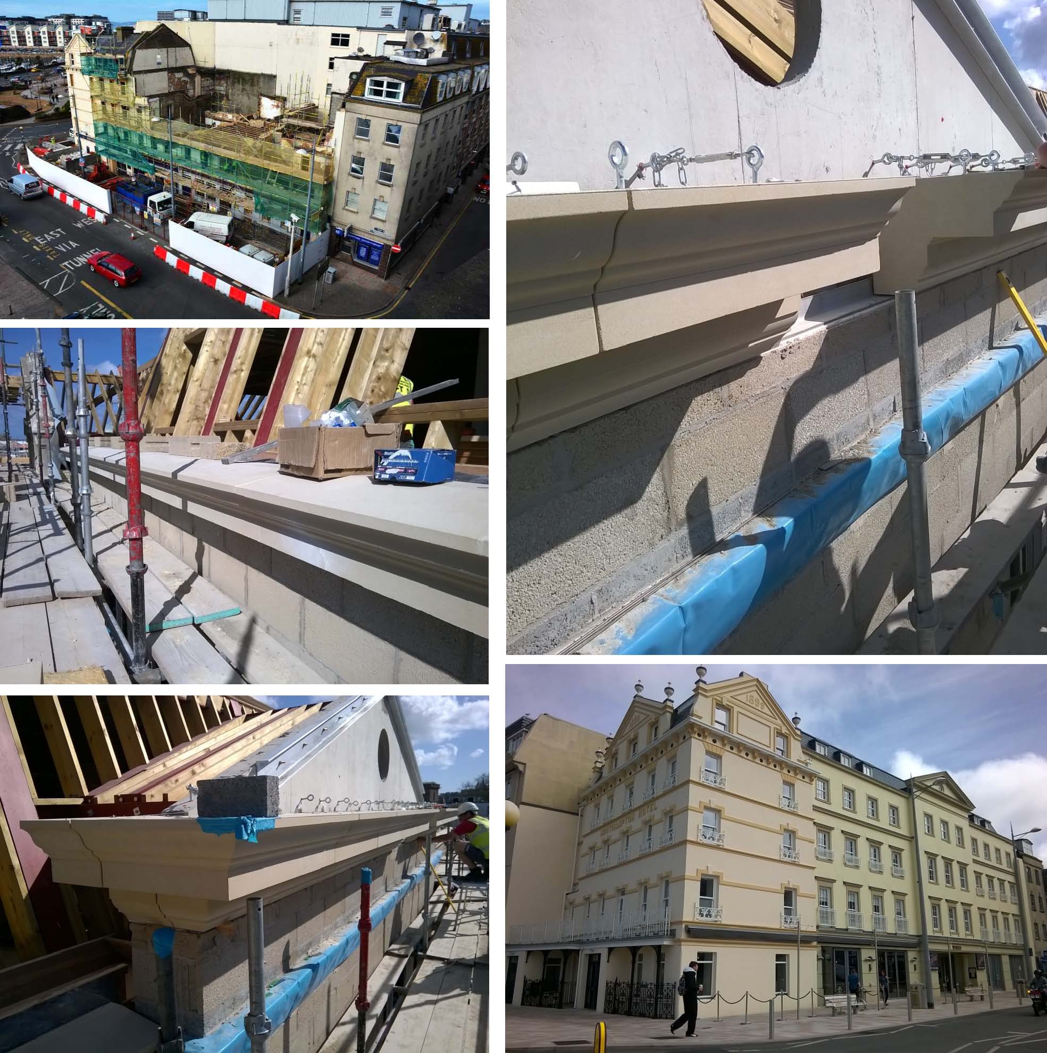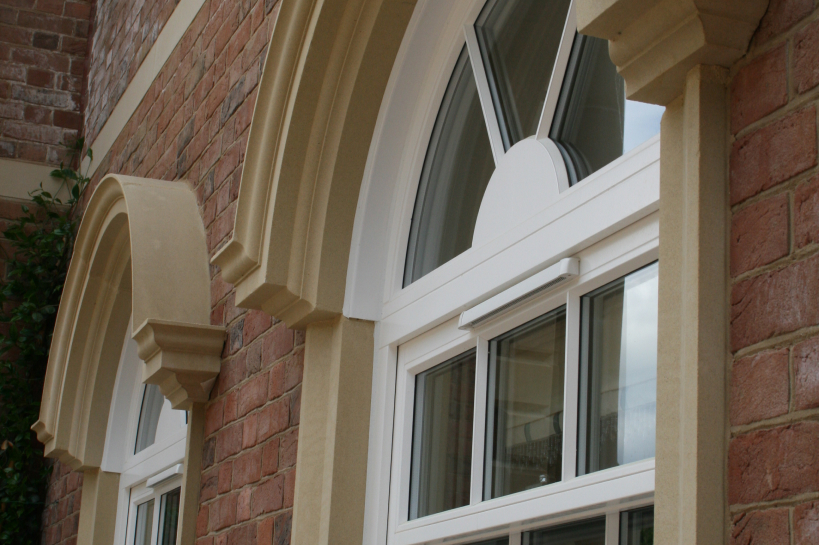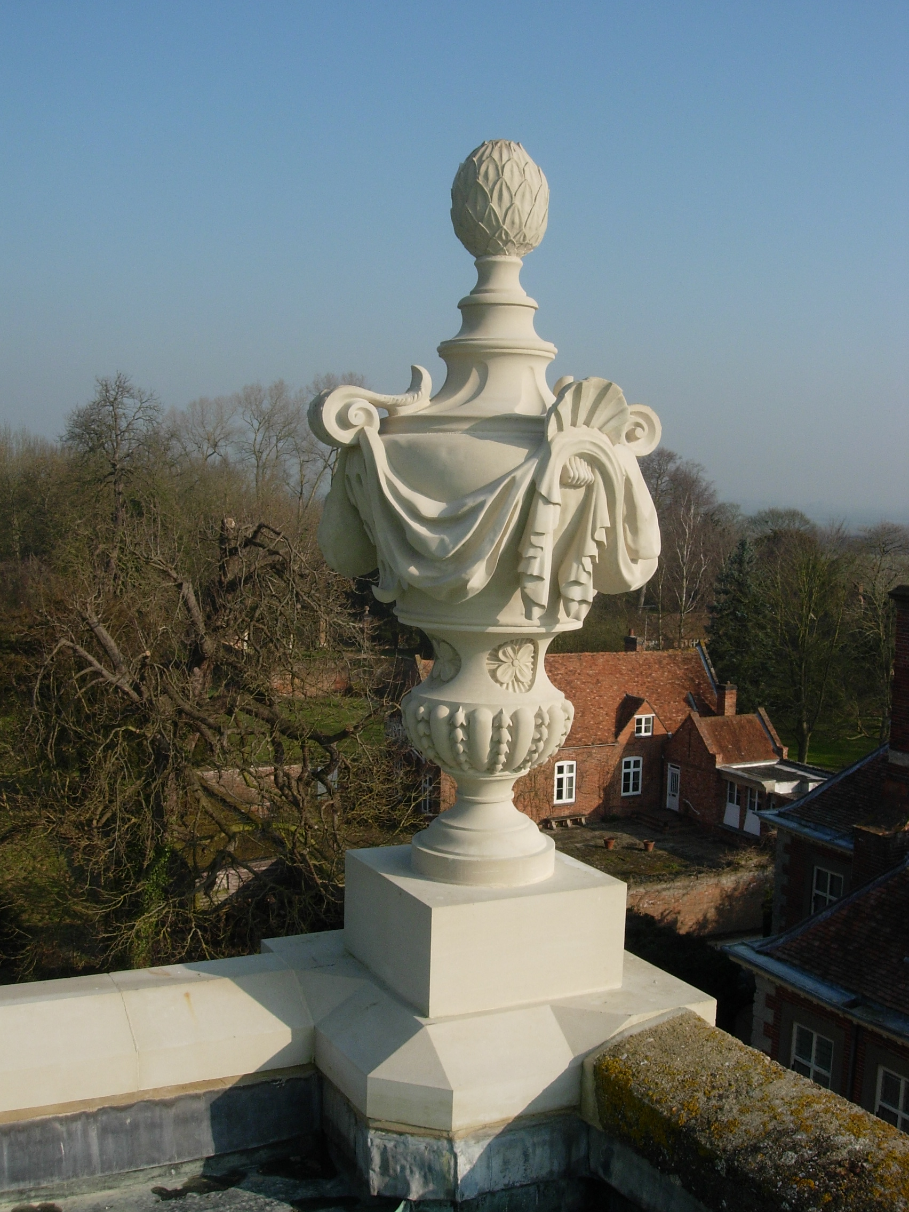Our Work
Commercial Property
The historic former Southampton Hotel on Jersey underwent extensive redevelopment including the preservation of the listed front facade, the demolition of the other parts and construction of a new six storey building.
The Challenge
The original Southampton Hotel building, renamed Weighbridge House, was to be totally transformed and turned once again into a landmark location in St Helier, Jersey.
Our challenge was to create and supply the cast stone features for the building to a tight deadline.
The features to be supplied included bespoke window surrounds, string courses, cornice, main pediment, ashlars and columns. The largest casts (sections of cornice) were 420mm high, 540mm deep and weighed up to 326 kg each.
We had a 3 month period from receipt of the order to:
- gain ‘sign off’ of the initial drawings
- create the bespoke moulds – over 30 of varying size and complexity
- cast the actual features ready for delivery to site – 450 individual casts weighing over 34 Tonnes.

Our Approach
This was a time critical job and we were happy to take on and meet the tight deadlines set.
Externally maintaining good communications with the other parties involved in the project, including the installers and main contractors, was vital. This enabled us to quickly respond to their needs and requirements. We agreed three staged deliveries to ensure the right cast stone features were onsite at the right time to suit the building programme. We also cast in lifting eyes for ease of onsite movement of the cast stone features.
Internally our organised and methodical approach ensured we kept to the agreed timescales whilst maintaining the quality levels for which we are known.

The Completed Project
The timescales were achieved and the completed project well received.
The Jersey Evening Post reported on Weighbridge House:
”The redevelopment of the former Southampton Hotel was unveiled … to near universal praise…”
We are delighted that our cast stone features have played a part in the redevelopment of this former hotel, which was a backdrop to one of the island’s most memorable moments – Liberation Day.
Weighbridge House is now a 17,000 square foot building incorporating a restaurant, bar and four storeys of office space.
The completed Weighbridge House was the winner of the ‘Project of the Year over 3 million’ category at JeCC 2016 Awards.




